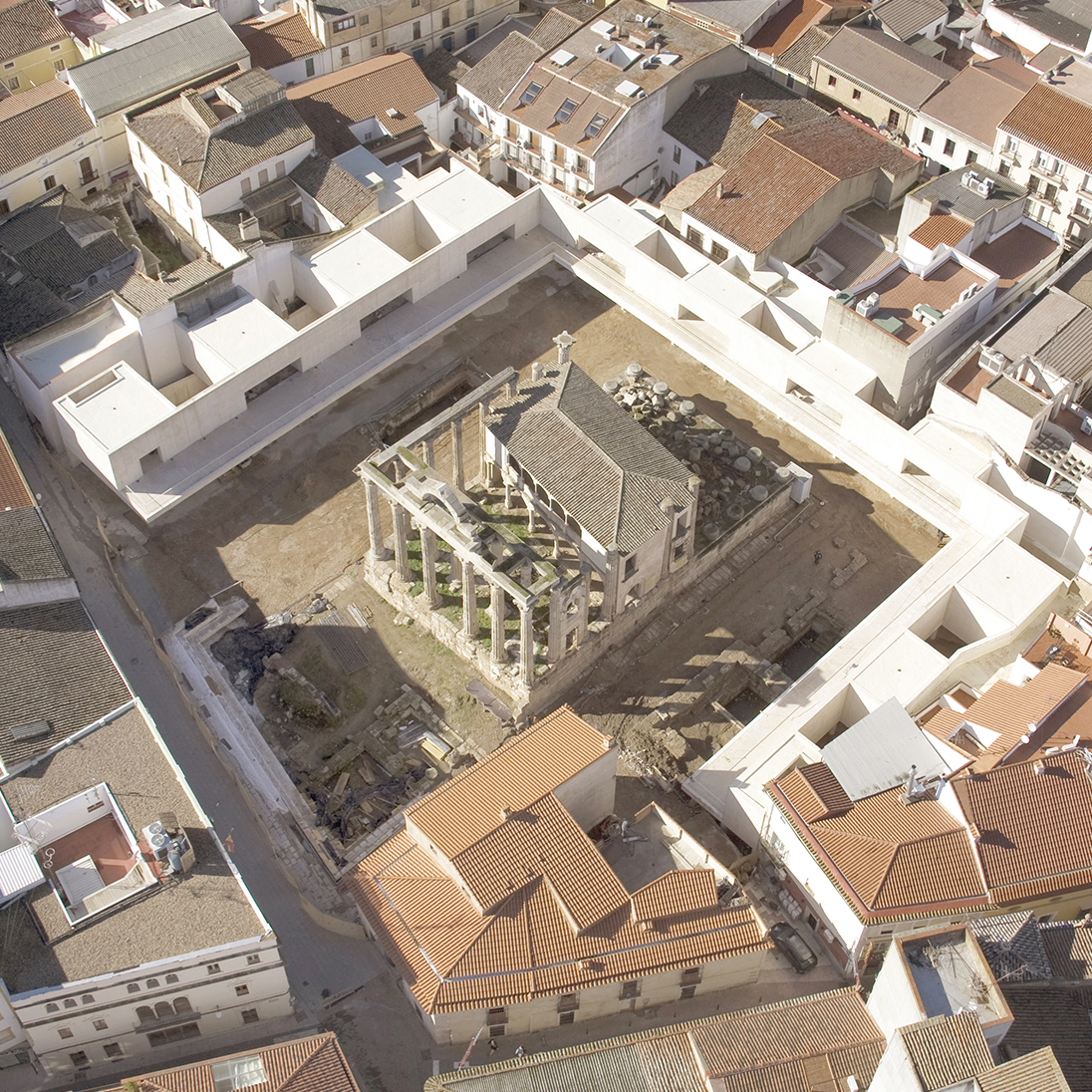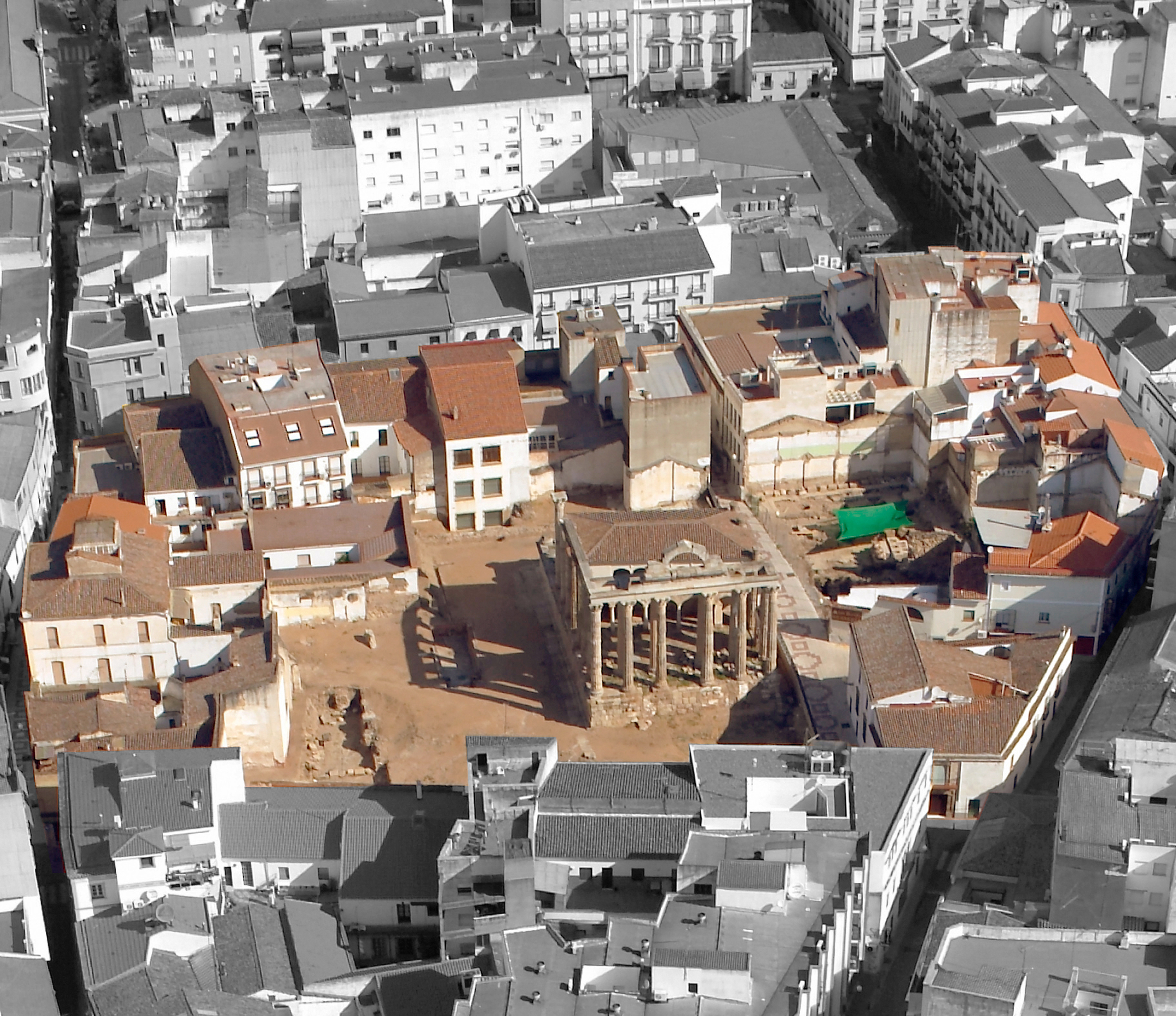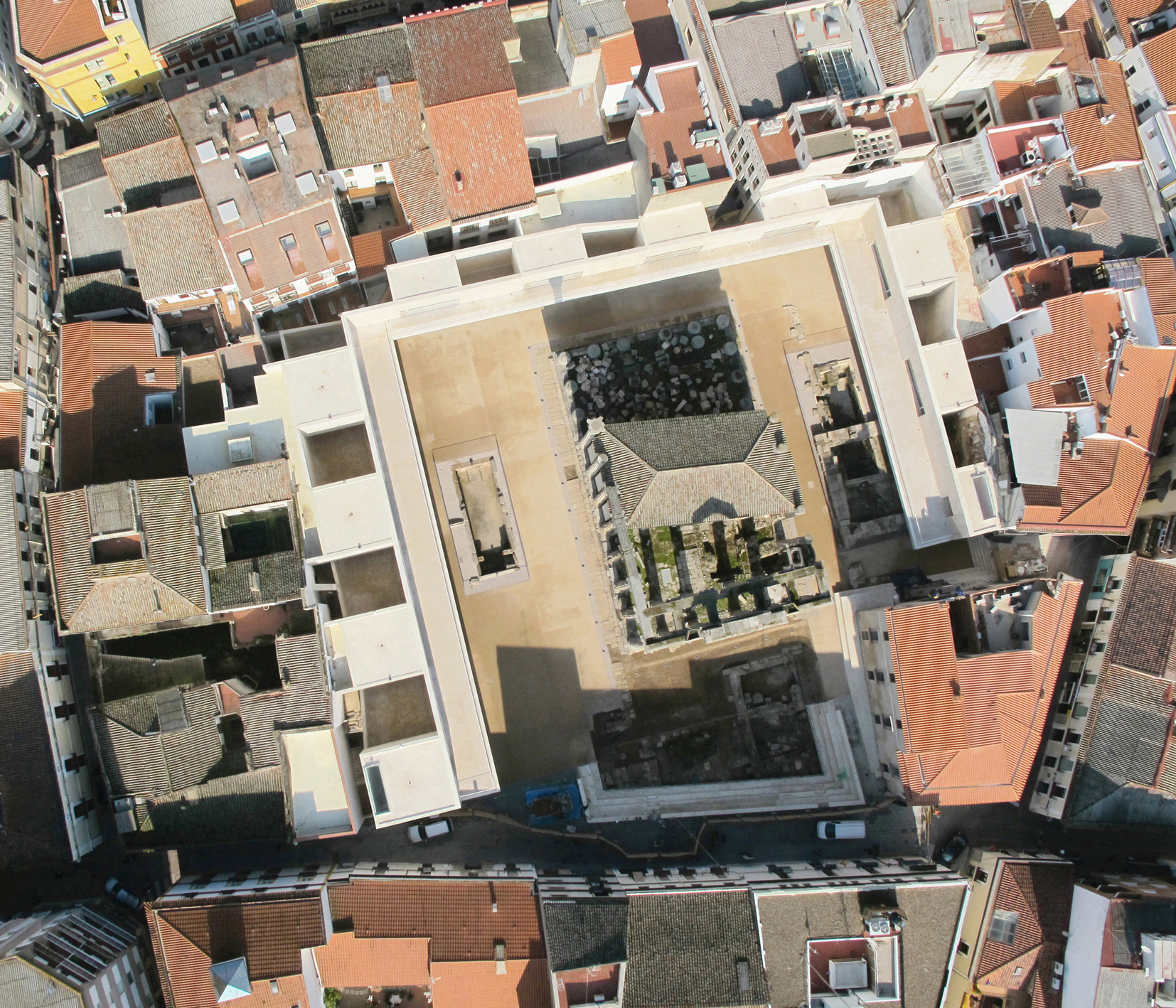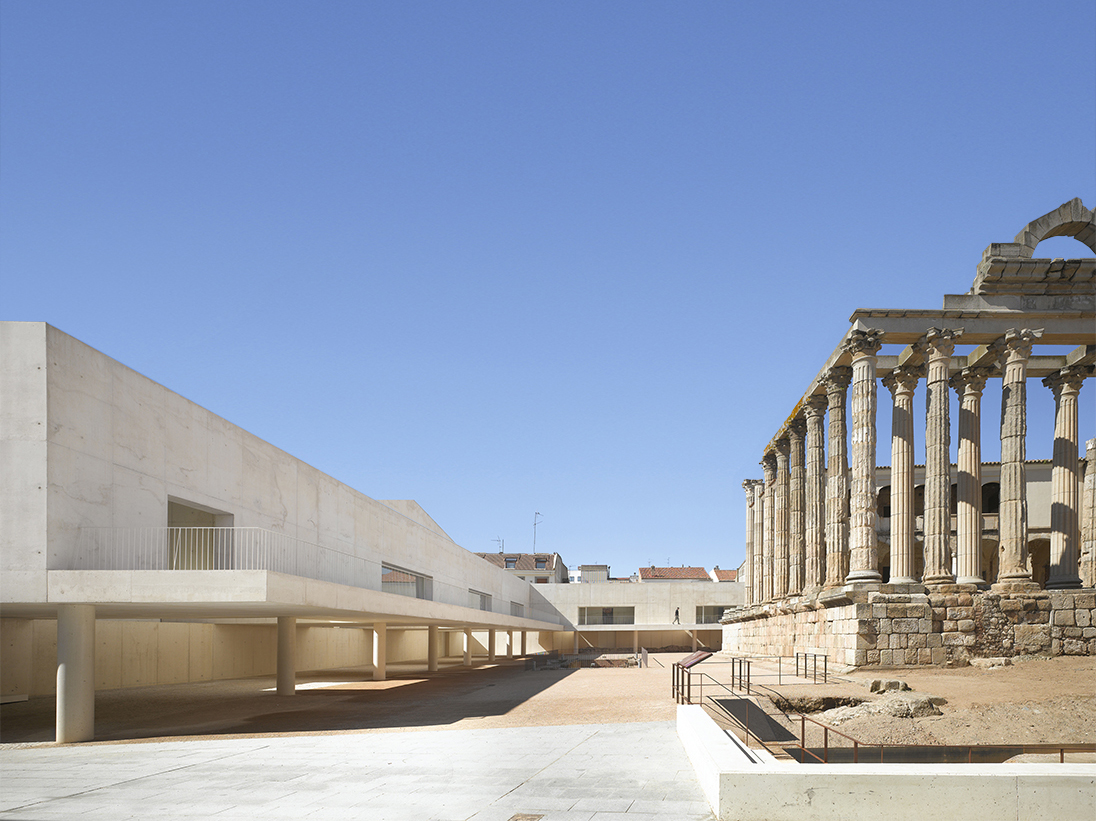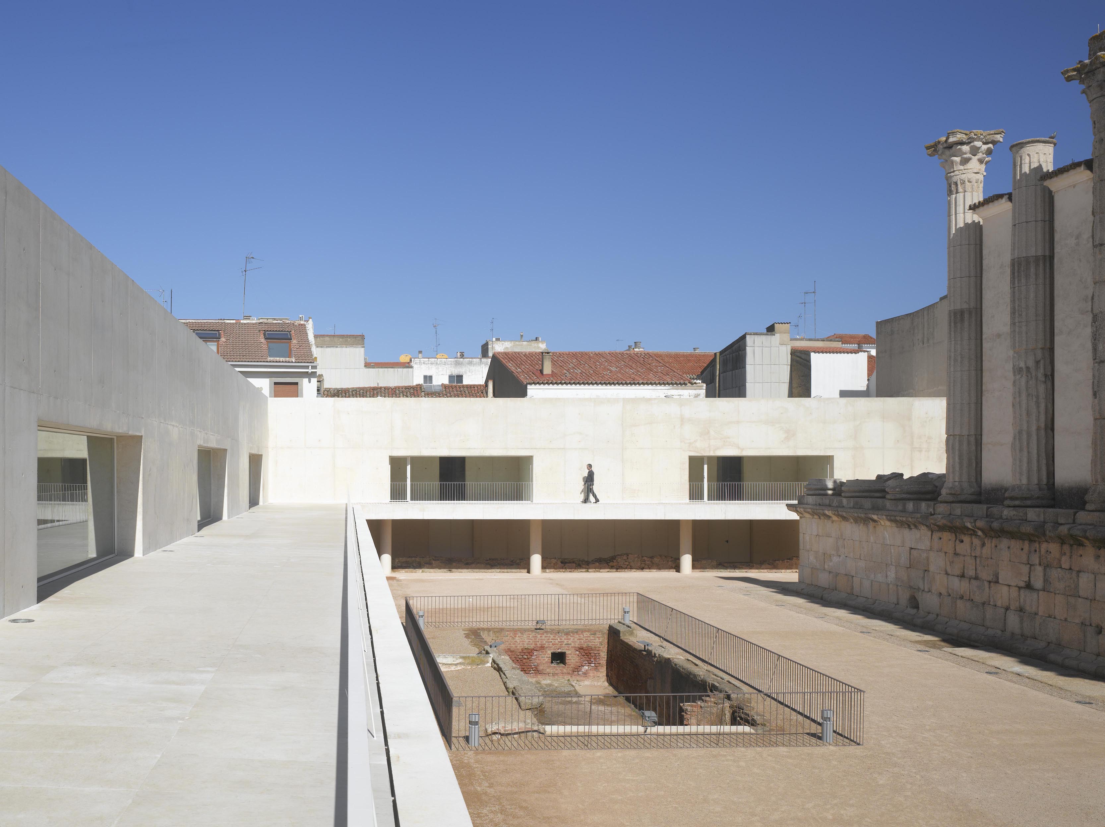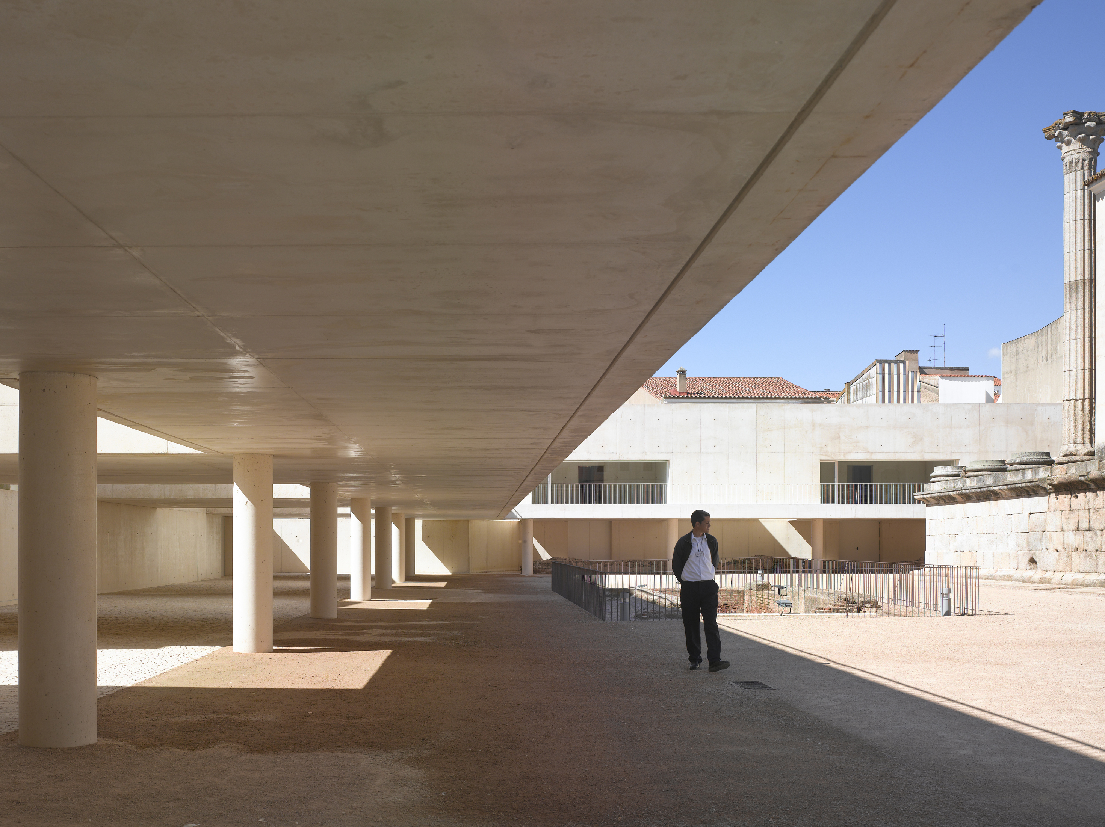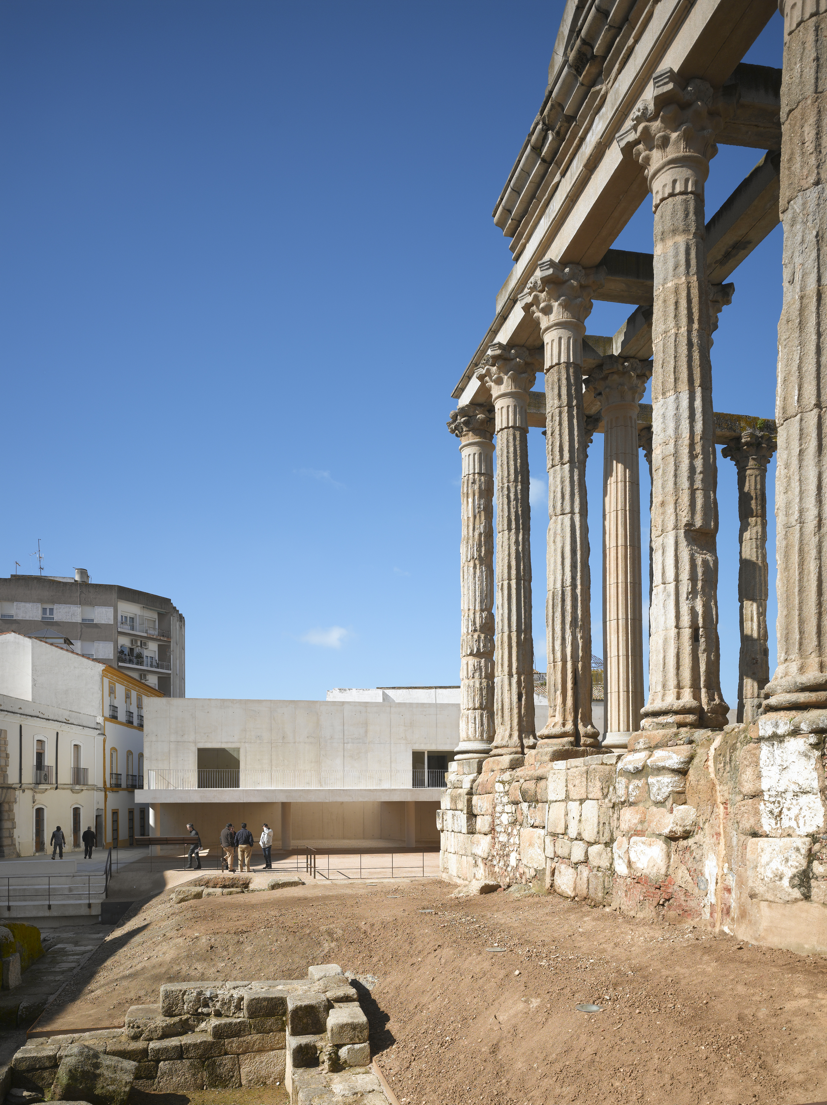Adecuación del entorno del templo romano de Diana
Refurbishment of roman Diana temple
Mérida, Spain
First Prize, Competition
El proyecto recupera el entorno del Templo de Diana
en Mérida que constituía el antiguo foro o centro de la ciudad en época romana. El reto de actuar en un lugar con una
carga histórica y arqueológica tan importante ha supuesto trabajar desde el
principio tanto con las trazas existentes como con las que existieron en época romana y que siguen teniendo vigencia. De ese modo, la obra
responde a dos periodos históricos, recuperando un espacio de época romana que siempre sirvió de marco al templo de
Diana y, a la vez, incorporando mediante un lenguaje contemporáneo aquellas necesidades programáticas —culturales, económicas
y sociales— propias de
nuestro tiempo, permitiendo que el nuevo centro cívico se mantenga vivo y cargado de uso. La estructura perimetral se coloca en el borde del
solar, alejada del templo, liberando así el mayor espacio posible. De este modo se recupera el vacío existente en época romana respetando los elementos arqueológicos
que constituyen el antiguo espacio sacro, que ahora quedan incorporados a la plaza. El proyecto se resuelve mediante una pieza
perimetral, en forma de “L”, que resulta de
la unión de una plataforma y una pantalla vertical cosiendo el borde con la ciudad. La plataforma se sitúa a una cota similar al pódium del templo y permite una nueva relación
visitante-templo. La pantalla estructural pone en valor el templo, enmarcándolo. El proyecto más que un edificio es una estructura capaz de generar
un nuevo estrato de ciudad cargado de programa. A la vez, proyecta una gran
sombra sobre la plaza.
The project recovers the area around the Temple of Diana
in Mérida that was once
the city forum or centre in the Roman era. The challenge of such an important
historic and archaeological site led us to work from the outset with both the
surviving traces and also those that existed in Roman times. The project thus
tackles two historic periods: the restoration of a space dating back to Roman
times that has always served as a frame for the Temple of Diana, and at the
same time, employing a contemporary language to insert the typical cultural,
economic and social requirements of our time, ensuring that the new civic
centre will be lively and filled with uses. The perimeter structure is set on the edge of the site,
away from the temple, to free up the largest possible volume. This restores the
void that existed in the Roman period and respects the archaeological material
that defines the sacred area, which is now part of the
square. The project employs an L-shaped section, which
results out of the interface between a platform and a vertical screen while stitching the boundary to the city. The platform is on a similar level to the temple
podium, permitting a new relationship between visitors and the temple. The
structural screen frames and thus highlights the temple. This project is more
than a building. It is a structure with the potential to generate a new layer
of the city that can be filled with programme. At the same time, it casts a
huge shadow on the square.
First
Prize. BSI SWISS ARCHITECTURAL AWARD, 2014
First
Prize. VI GRAN PREMIO ENOR, 2014
Shortlisted. MIES VAN DER ROHE PRIZE, 2013
Awarded.
IX EUROPEAN PRIZE FOR ARCHITECTURE PHILIPPE ROTTHIER. Belgium, 2011
Awarded.
ARCHITECTURAL RECORD’S DESIGN VANGUARD. New York, 2009
Finalist.
PREMIO FAD, 2010
Finalist. III PREMIO SACYR A LA INNOVACIÓN, 2013
First
Prize. V PREMIO NAN ARQUITECTURA Y CONSTRUCCIÓN, 2011
Finalist.
PREMIO ARQUIA/PRÓXIMA, 2008
![]()
![]()
![]()
![]()
![]()
![]()
![]()
![]()
El proyecto recupera el entorno del Templo de Diana
en Mérida que constituía el antiguo foro o centro de la ciudad en época romana. El reto de actuar en un lugar con una
carga histórica y arqueológica tan importante ha supuesto trabajar desde el
principio tanto con las trazas existentes como con las que existieron en época romana y que siguen teniendo vigencia. De ese modo, la obra
responde a dos periodos históricos, recuperando un espacio de época romana que siempre sirvió de marco al templo de
Diana y, a la vez, incorporando mediante un lenguaje contemporáneo aquellas necesidades programáticas —culturales, económicas
y sociales— propias de
nuestro tiempo, permitiendo que el nuevo centro cívico se mantenga vivo y cargado de uso. La estructura perimetral se coloca en el borde del
solar, alejada del templo, liberando así el mayor espacio posible. De este modo se recupera el vacío existente en época romana respetando los elementos arqueológicos
que constituyen el antiguo espacio sacro, que ahora quedan incorporados a la plaza. El proyecto se resuelve mediante una pieza
perimetral, en forma de “L”, que resulta de
la unión de una plataforma y una pantalla vertical cosiendo el borde con la ciudad. La plataforma se sitúa a una cota similar al pódium del templo y permite una nueva relación
visitante-templo. La pantalla estructural pone en valor el templo, enmarcándolo. El proyecto más que un edificio es una estructura capaz de generar
un nuevo estrato de ciudad cargado de programa. A la vez, proyecta una gran
sombra sobre la plaza.
The project recovers the area around the Temple of Diana in Mérida that was once the city forum or centre in the Roman era. The challenge of such an important historic and archaeological site led us to work from the outset with both the surviving traces and also those that existed in Roman times. The project thus tackles two historic periods: the restoration of a space dating back to Roman times that has always served as a frame for the Temple of Diana, and at the same time, employing a contemporary language to insert the typical cultural, economic and social requirements of our time, ensuring that the new civic centre will be lively and filled with uses. The perimeter structure is set on the edge of the site, away from the temple, to free up the largest possible volume. This restores the void that existed in the Roman period and respects the archaeological material that defines the sacred area, which is now part of the square. The project employs an L-shaped section, which results out of the interface between a platform and a vertical screen while stitching the boundary to the city. The platform is on a similar level to the temple podium, permitting a new relationship between visitors and the temple. The structural screen frames and thus highlights the temple. This project is more than a building. It is a structure with the potential to generate a new layer of the city that can be filled with programme. At the same time, it casts a huge shadow on the square.
First Prize. BSI SWISS ARCHITECTURAL AWARD, 2014
First Prize. VI GRAN PREMIO ENOR, 2014
Shortlisted. MIES VAN DER ROHE PRIZE, 2013
Awarded. IX EUROPEAN PRIZE FOR ARCHITECTURE PHILIPPE ROTTHIER. Belgium, 2011
Awarded. ARCHITECTURAL RECORD’S DESIGN VANGUARD. New York, 2009
Finalist. PREMIO FAD, 2010
Finalist. III PREMIO SACYR A LA INNOVACIÓN, 2013
First Prize. V PREMIO NAN ARQUITECTURA Y CONSTRUCCIÓN, 2011
Finalist. PREMIO ARQUIA/PRÓXIMA, 2008
The project recovers the area around the Temple of Diana in Mérida that was once the city forum or centre in the Roman era. The challenge of such an important historic and archaeological site led us to work from the outset with both the surviving traces and also those that existed in Roman times. The project thus tackles two historic periods: the restoration of a space dating back to Roman times that has always served as a frame for the Temple of Diana, and at the same time, employing a contemporary language to insert the typical cultural, economic and social requirements of our time, ensuring that the new civic centre will be lively and filled with uses. The perimeter structure is set on the edge of the site, away from the temple, to free up the largest possible volume. This restores the void that existed in the Roman period and respects the archaeological material that defines the sacred area, which is now part of the square. The project employs an L-shaped section, which results out of the interface between a platform and a vertical screen while stitching the boundary to the city. The platform is on a similar level to the temple podium, permitting a new relationship between visitors and the temple. The structural screen frames and thus highlights the temple. This project is more than a building. It is a structure with the potential to generate a new layer of the city that can be filled with programme. At the same time, it casts a huge shadow on the square.
First Prize. BSI SWISS ARCHITECTURAL AWARD, 2014
First Prize. VI GRAN PREMIO ENOR, 2014
Shortlisted. MIES VAN DER ROHE PRIZE, 2013
Awarded. IX EUROPEAN PRIZE FOR ARCHITECTURE PHILIPPE ROTTHIER. Belgium, 2011
Awarded. ARCHITECTURAL RECORD’S DESIGN VANGUARD. New York, 2009
Finalist. PREMIO FAD, 2010
Finalist. III PREMIO SACYR A LA INNOVACIÓN, 2013
First Prize. V PREMIO NAN ARQUITECTURA Y CONSTRUCCIÓN, 2011
Finalist. PREMIO ARQUIA/PRÓXIMA, 2008
